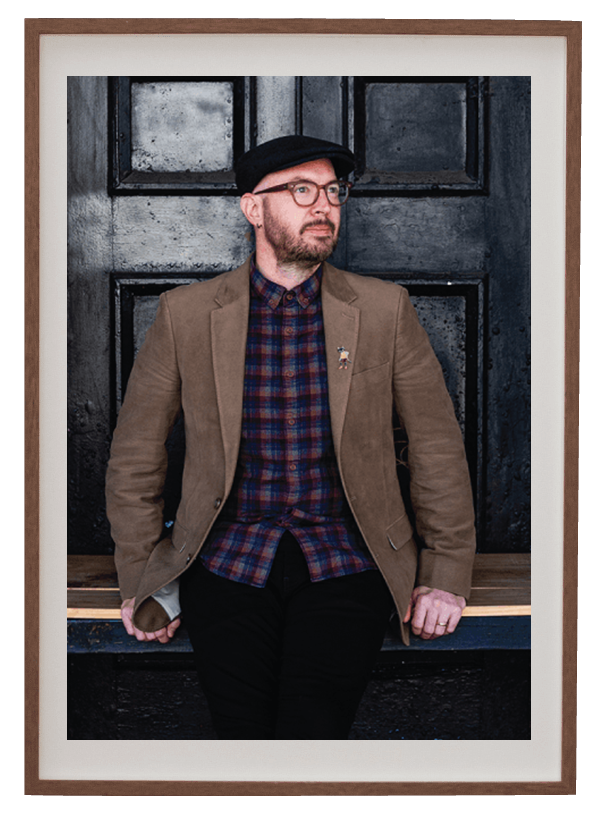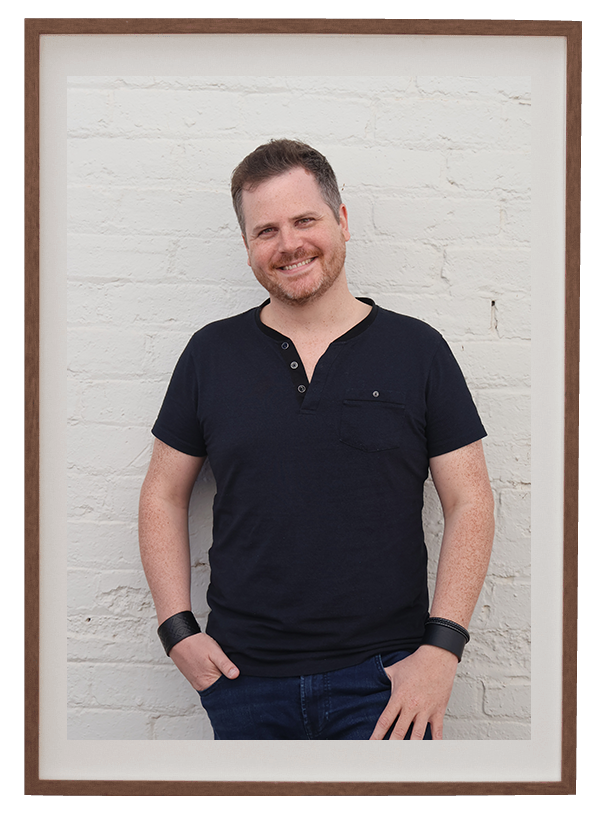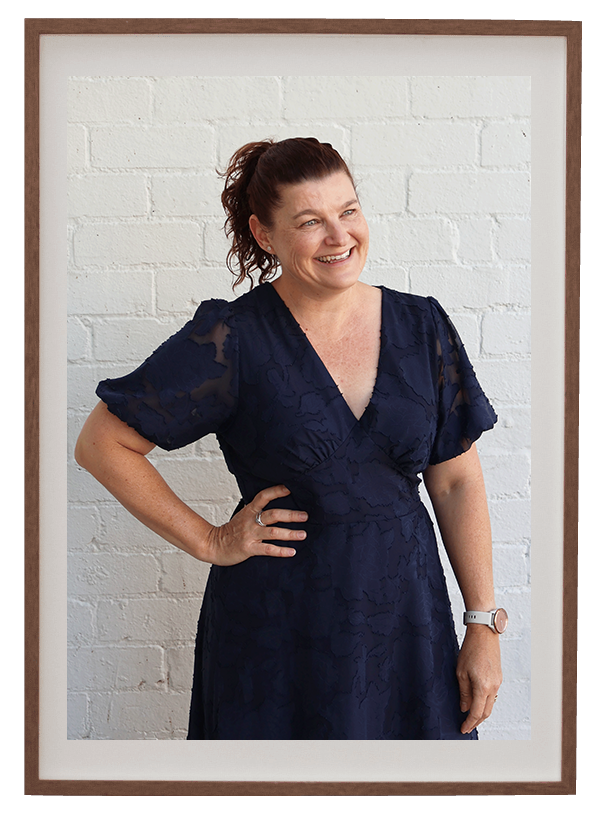Versatile, considered, beautiful homes.
We’re Perth home designers creating spaces people truly love to live in.
At ThreeFourFive Design, we specialise in custom residential design. crafting homes that are functional, beautiful and perfectly suited to the way you live.
Whether you’re dreaming of a modern coastal home, a family friendly floorplan, or a bespoke renovation design, our Perth based team works closely with you from concept to completion.
Explore a few of our recent residential designs to see how thoughtful design transforms everyday living.
You deserve an experienced team that listens. Our team has fantastic ears.
Meet the team behind ThreeFourFive Design, a Perth based studio of home designers and draftspersons passionate about turning ideas into homes.
Our experienced drafting and design team brings together creativity, technical expertise and a deep understanding of Western Australian living.
JASE
There isn’t a single detail in Jase’s home designs that hasn’t been meticulously considered. He hand sketches and explores every possible outcome for a home design, and then chooses what works best for the customer.
He’s like an all seeing, all hearing sorcerer of design with a power for putting modern twists on classic home styles. When you see one of Jase’s designs you feel a sense of home and comfort, but there’s an edge to it, an edge that makes it a little bit unexpected and exciting.
This is Jase’s signature. That’s why he is a multi award winning home designer.

ADAM
Adam is Jason’s right hand man, especially because Jase is left handed. Adam is a shapeshifter. He has an amazing ability to align spaces into functional, flowing and considered areas all while pushing the envelope of contemporary design.
If you have a home design wish list and think, “is this all going to fit? How will this even work?”, Adam will make it work. And he will make it work beautifully.

SARAH
Sarah is the final piece to the ThreeFourFive puzzle.
Being a big fan of true crime and sci—fi podcasts herself, Sarah is no stranger to decoding mind boggling conundrums.
Her fascination with problem solving makes her the perfect Draftee for us, her bubbly and quick as a whip humour isn’t too bad either…
Sarah brings 12 years of Drafting knowledge to the team and takes a lot of pride in finding solutions for our clients.
Her love for design and architecture gives her a creative edge, but the real enjoyment and the reason why does what she does, is watching something come to life from the ground up.

Our Perth residential designers take the time to understand your needs, your block and your
budget before developing a custom home design that reflects your lifestyle.
From initial sketches to detailed drafting plans, we blend creativity with practicality to
deliver designs that work beautifully in Western Australia’s climate and lifestyle.
Our home design process makes creating your new home simple and enjoyable.
We start by listening — understanding your ideas, site and goals. From there, we create a concept design that captures your vision, refine every detail through drafting and 3D modelling, and guide you through council approvals if needed.
With over a decade of experience in residential design and drafting across Perth, we make sure every stage feels
clear and collaborative.
This is the first step in our process, and it’s an important one. This is where we listen to you. We talk living needs, lifestyle, personal style and values. We dive in, we dig around, and gather information to help us piece together a story of what will be translated into your home design. We then present our fee proposal and begin a preliminary site analysis to help us best respond to the climate, orientation, aspect, views, access, drainage, and bushfire risks of your slice of land.
Like intrepid explorers we begin our design journey by mapping out spaces and putting ideas to the test. This phase usually involves bubble diagrams, schematic design and what looks like a bunch of scribble on a page, but we can assure you it’s all a part of process. During the schematic design process we share ideas and collaborate with you, we want to make sure you’re on board with the journey of your design. After all, it’s for you to live in.
This is where it all starts coming together. The team further refines and meticulously tweaks your design with the addition of more details like window placement and extent, design features, materials and Jase’s favourite part of the process, the elevation design. We collaborate and work with your ideas along the way. A Preliminary Site Plan is created to provide solutions to the challenges and strengths of the site. We then move on to the 3D visualisation. Adam’s favourite part. This is when you start to see your house come together with 3D photorealistic images.
Should you wish for us to assist you with Builder selection, we can offer you a variety of options depending on the level of service you require. We can help you with everything from collaborating with a builder of your choosing, builder recommendations and assistance with the tendering process. We can also assist in the selection and collaboration of an Interior Designer in delivering the overall vision of your beautiful home.
Once the design of your home has been finalised, we can assist in the preparation of planning drawings and its supporting documents. We can also oversee the application and approval process through the local authorities to obtain a Development Approval.
Our team will create high quality, detailed working drawings to ensure that your chosen Builder constructs a home that is consistent with your vision. We can assist with the liaison and coordination of external consultants when it comes to structural details, site reports, bushfire assessments, energy efficiency, acoustics and more. What we deliver is a drawing set that is ready for the approval and permit submission process. Your building journey is important to us, and we love to be a part of this by collaborating and liaising with your chosen builder to ensure they have everything they need to bring your home to life.